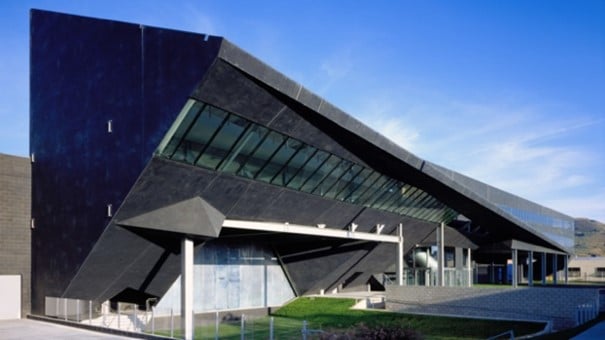Stealth – Praedicat’s new home!
We want our office to reflect who we are, what we do and how we work – a space that not only mirrors our ethos of trailblazing and innovation, but also inspires it. The Stealth building, designed by renowned architect Eric Owen Moss, does just that.
The design concept for the Stealth originated with a requirement for the excavation and removal of toxic earth from a former industrial site. Now, the space has been transformed into a bold geometric space that radiates creativity, collaboration, and innovation. Spanning over 100 meters in length, the building transforms as you move from its north to south end, its interior and exterior shape continuously transitioning from a triangle to a square structure.
Because of its prominent raised location and elevated visibility, the Stealth building functions as a gateway to the campus-like cluster of buildings and landscape designed by Eric Owen Moss, seemingly promising that something important and unique lies beyond.
See our CEO talk about the Stealth building, and why we couldn’t find a space better suited for Praedicat.
.
 Have questions?
Have questions?
Get in touch with one of our Account Manager team members.
Sign up here to receive the latest news, insights, event notifications, and information from Praedicat.
Learn more about Praedicat and our partnerships, company risk score, Litigation Tracker, Lloyd’s liability scenario solution, emerging risk framework, COVID-19 offerings, as well as our collaboration with AON Reinsurance


